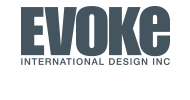

PROJECT: NOODLEBOX
Completed: 2013
Floor area: 2,100 sf
Occupant load: 40 + takeout
Note: 1st in a number of locations being built nationally.
Noodlebox is a southeast Asian noodle bar that had its humble beginnings as a “hole in the wall” restaurant in Victoria’s Chinatown more than a decade ago. The chain was purchased in 2012 and Evoke was hired for the rebrand of the existing and future stores.
The client mandate was for Evoke to design a space that reflected the craft in the food: local, vibrant and honest. The result is an aesthetic built from basic raw materials: wood, concrete and steel. The wood is salvaged pine beetle wood, with the natural damage left to provide the local feel. Custom lights are built from well used woks that have had their day in the kitchen, but come to life with a glossy red finish on the interior. Long communal tables made from mild steel and salvaged pine provide a not-so-subtle nod to the family aspect of dining. Thonet stools and chairs lend a bit of history, providing a modern look without appearing trendy.
Each store consist of local “touch points” in the form of custom art, which tell a unique story related to its location.